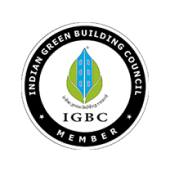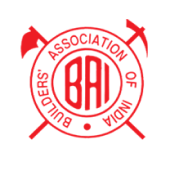
Guest Room With Attached Toilet

Lobby & Visitors Lounge

Caretaker’s Room

Driver’s Room

Maid’s Room

Fire Control Room
Amenities
amenities

Terrace Walkway

Rooftop Open Lounge

Open Yoga And Meditation Area

Zumba/dance Area

Barbeque Area

Mini Party Area

Kids Play Area

Mini Amphitheatre

Swimming Pool With Jacuzzi

AC Badminton Court /party Hall

Indoor Recreation Area

Steam & Sauna

Spa/massage Room With Lounge

Air-conditioned Party Hall

Air-conditioned Gymnasium

Air-conditioned Pool Table Room

Caretaker’s Room

Daycare Facility

Driver’s Room

Maid’s Room

Office Room

Bio-metric Access To Main Entry

Guest Room With Attached Toilet

Lobby & Visitors Lounge

Fire Control Room




premium apartments
at cloudwalk in kochi
Noel proudly brings to Kochi an iconic landmark-CloudWalk, featuring a one-of-a-kind sky bridge that enjoins the twin towers, for a unique experience.
CloudWalk by Noel will rise to the finest luxury living expectations of millennials, offering unmatched views of the city, tastefully designed spaces, and experiential amenities like our rooftop jogging track! We offer you a quintessentially modern lifestyle that will lend a new dimension to complete living. What’s more? You can stay connected to the buzz of city life and yet find peace and serenity.

The foundation system used for the project is DMC piles that are inserted into dense sand as per the design of the Structural Engineer.
Fire Fighting arrangements as per the Kerala Fire Fighting Department Norms.
MS grills for windows. For French windows to balconies, no grills shall be provided. The railing of Mild Steel / Masonry or a Combination of any of these for balcony handrails. Mild Steel Handrails for staircases
80×80 Vitrified tiles for all rooms except toilets and balconies. Ceramic/ Vitrified wall tiles up to false ceiling height and matt finish Ceramic/ Vitrified floor tiles for toilets. Matte finish Ceramic/Vitrified tiles for balconies. Matte/Glazed Vitrified or Granite tiles for lobbies and staircases.
A sewage treatment plant shall be provided as per the Kerala Pollution Control Board norms.
Putty and acrylic emulsion with low VOC content for internal walls and ceilings. Exterior emulsion for exterior walls. Enamel paint for grills and handrails.
Colour of finishing items like tiles, walls, joineries etc shown in brochure are for visual purpose only. Actual provided may vary according to the decision of the architect.
Polished veneered pre-hung door with hardwood door frame/equivalent for the main entrance door. Polished veneered pre-hung flush door with hardwood door frame for internal doors. Both sides laminate flush door with PVC wrapped door frame for toilets & maids room. Windows and ventilators shall be powder coated fully glazed Aluminium sections with a combination of fixed and openable/sliding window panels. Balcony Doors shall be powder coated fully glazed Aluminium sections with Sliding/fixed/openable panels.
RCC framed structure with masonry wall partitions. The wall partitions shall be with solid cement blocks. The structured surface including masonry walls shall be cement plastered. The structure shall be designed and built as earthquake resistant structure coming in Zone 3 as per IS 1893. No core cutting or tampering or demolition of the structural member shall be permitted without the prior sanction of the Structural Engineer. In compliance with the rules and regulations, balconies shall not be enclosed in whatsoever manner at any point in time.
Reticulated LPG supply line up to individual consumption meters for each apartment, subject to the government rules prevailing at that time. Gas pipeline from the gas meter position to the cooking area shall be done by the Owner.
Concealed wiring with superior quality PVC insulated copper cables, adequate light, fan, 6/16A power plug points controlled by ELCB and MCB, and an Independent Energy meter for each apartment. Switches shall be modular switches. The warranty period for DB, wires, and switches shall be 1 year from the date of purchase from the Supplier. 1000 W Generator back up for lights and fan for each apartment. Provision for TV in living and two bedrooms. Provision for telephone in living and master bedroom. Video door phone/Intercom in living or dining room. Provision to fit, Split type air conditioner shall be provided for main bedrooms, living and dining with energized powerpoint. Provision for exhaust fan in toilets and kitchen.
The kitchen and work area shall be bare (without any RCC slab/steel structure, countertop, steel sink, and faucet). Inlet points for sink cock and water purifier shall be provided. Provision for washing machine and dishwasher shall be provided.
All the Cabinets, interior fittings, curtains, light fittings, fixtures, furniture, and furnishing (except the item specified in the above specifications) in the model apartment, Brochure, and marketing promotions are strictly for visual purposes and will not be provided. They are not part of the standard specification of the Project.
Sanitary ware shall be of white color. Water-efficient wall-hung WC with concealed cistern for all toilets except maid’s toilet. Washbasins shall be wall-hung/ Vanity type in all toilets except maid’s toilet. Floor mounting EWC and wall hung wash basin without pedestal in maid’s toilet. Chrome-plated water-efficient plumbing fixtures in all toilets. Diverter with overhead shower and piping for geyser in main bathrooms. Grab bar in Master Bed Room Toilet Water Supply through an underground sump tank and an overhead tank of sufficient storage capacity. Individual water metering facility shall be provided for each Apartment
specification

floor plan
location - distance chart
PROJECT PROGRESS

Copyright © 2024 Noelprojects.
CORPORATE OFFICE
NOEL VILLAS AND APARTMENTS
Noel House, Thrikkakara P.O, Kakkanad,
Kochi, Kerala, India - 682021
BRANCH OFFICE
NOEL VILLAS AND APARTMENTS
Anacheril Compound, Thiruvalla – Mallappally Road Kuttapuzha, RSPO , Thiruvalla, Kerala- 689111




































