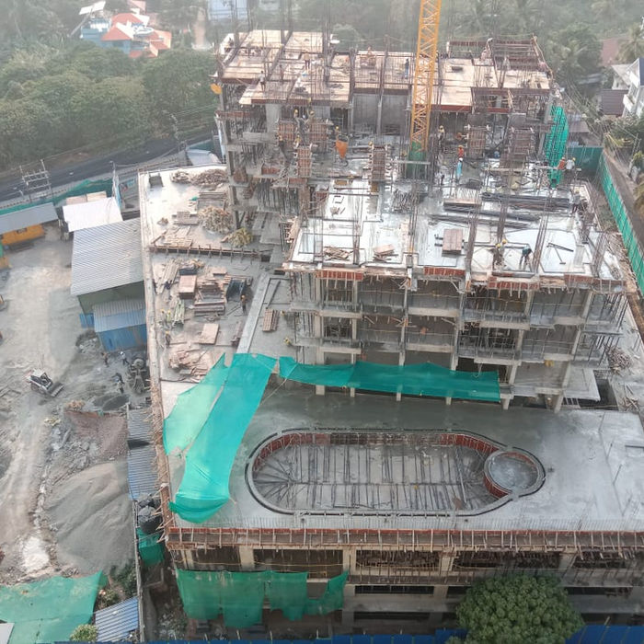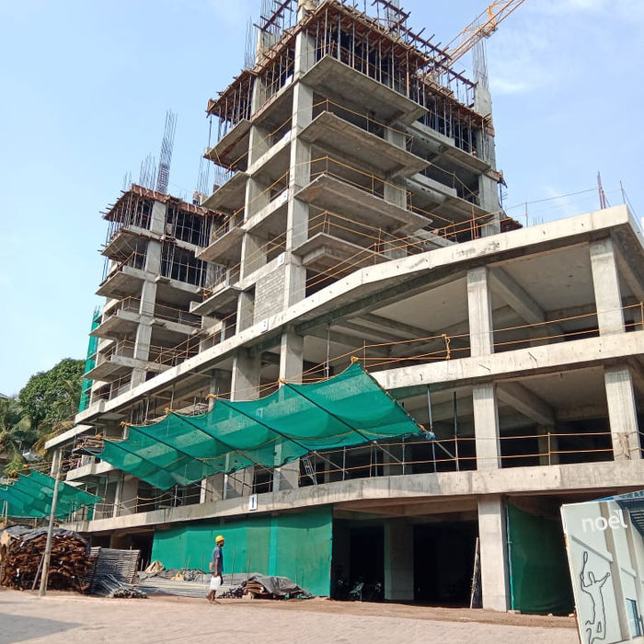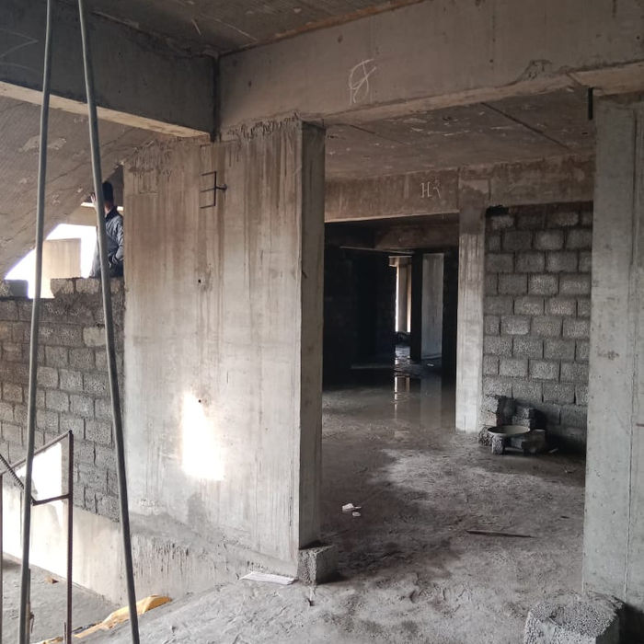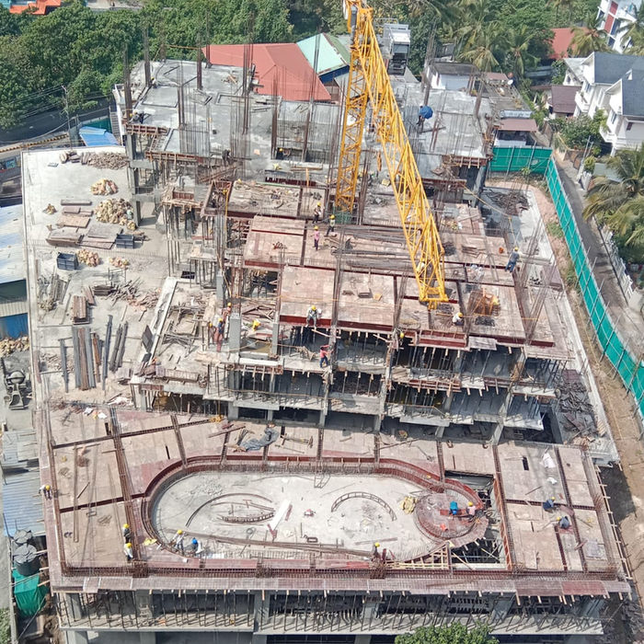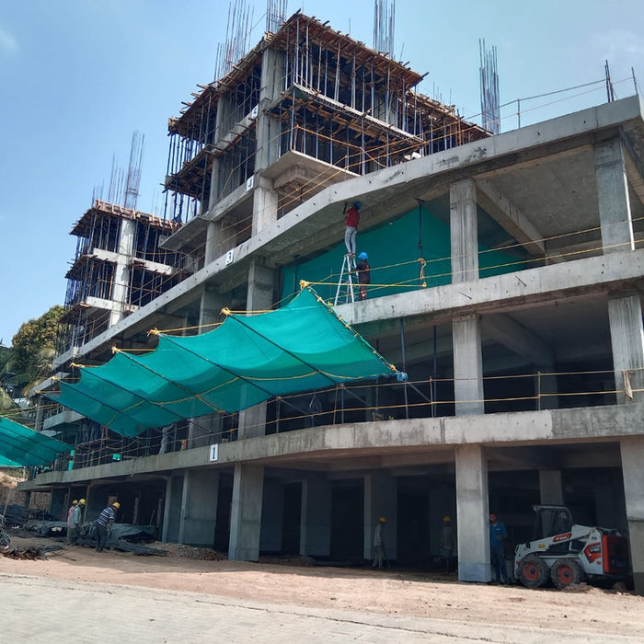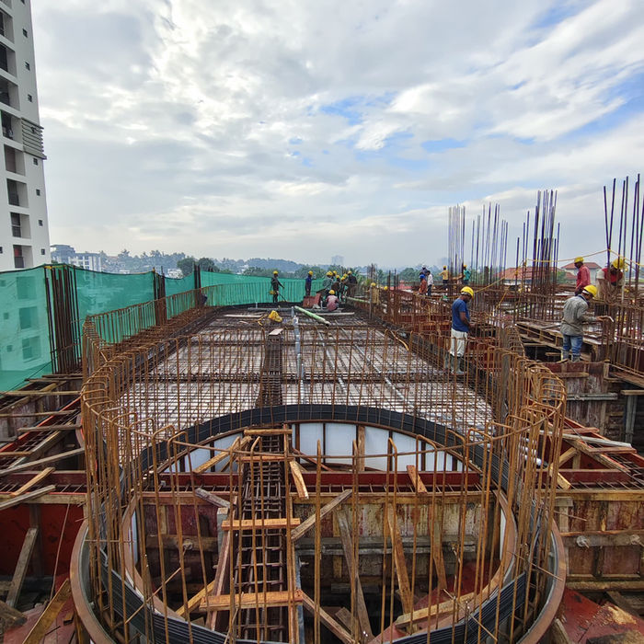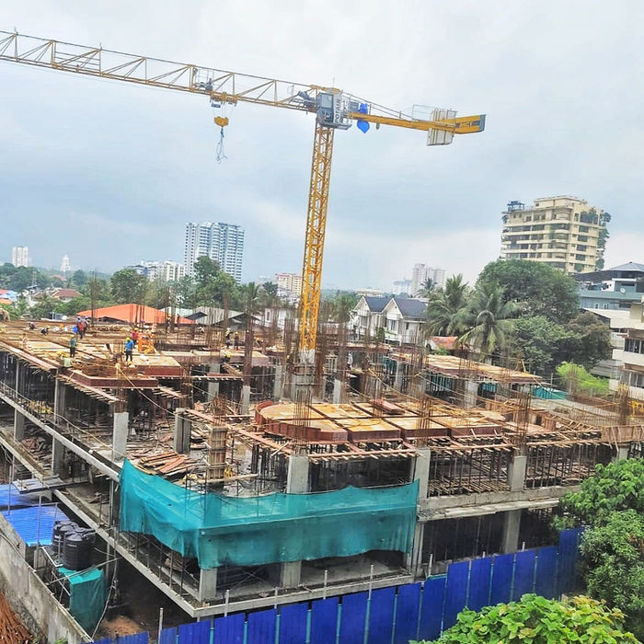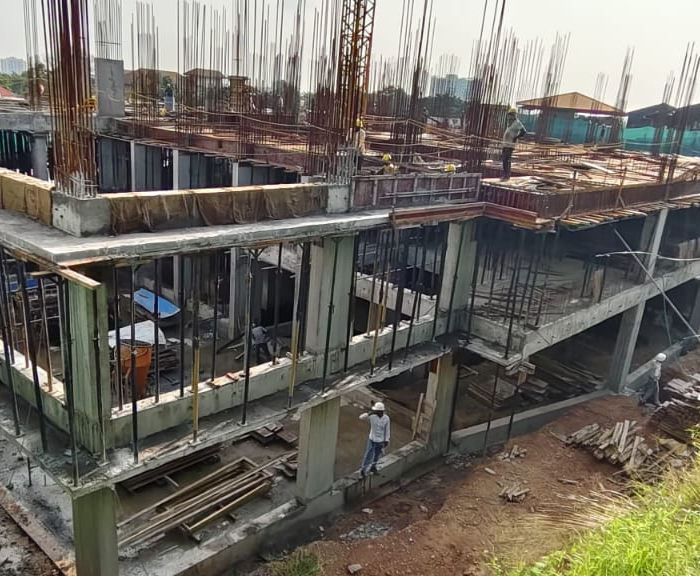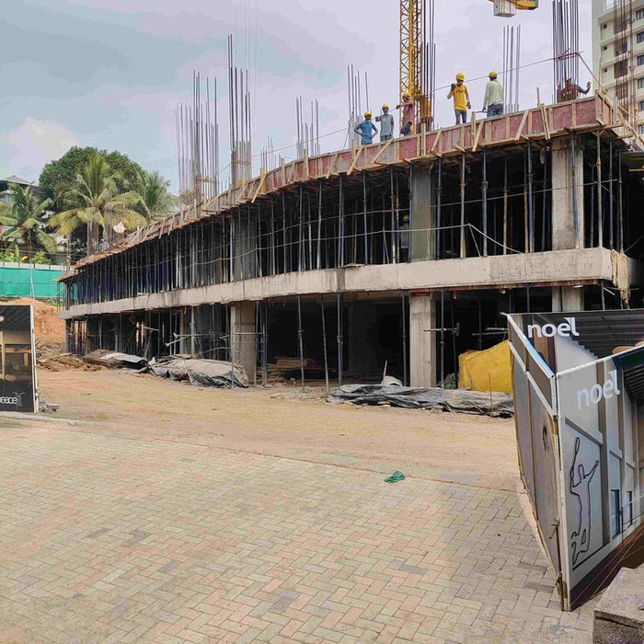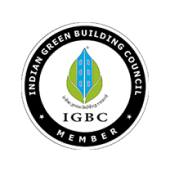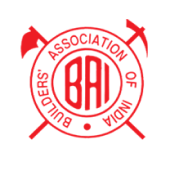
Indoor Recreation Area

Maid’s Room

Air-conditioned Pool Table Room

Swimming Pool

Reticulated Gas Connection

Driver’s Room

Caretaker’s Room

Surveillance Camera At Selected Points

Bio-metric Access To Main Entry
Amenities
amenities

Indoor A/C Badminton court cum Party Hall

Air-conditioned Gymnasium

Air-conditioned Pool Table Room

Swimming Pool

Lobby & Visitors Lounge

2 Nos Air-conditioned Guest
Rooms

Kids Play Area

Indoor Recreation Area

Open Party Lawn Area

Bio-metric Access To Main Entry

Video Door Phones &
Intercom

Individual Water Meter For Each Apartment

Reticulated Gas Connection

Surveillance Camera At Selected Points

Solar Charging For Common Lighting Road

Caretaker’s Room

Driver’s Room

Maid’s Room

Generator Back Up

Paid Provision for EV Charging For Guest(AC)



peace
premium apartments at
noel peace in kochi
Escape the everyday and discover serenity at Noel Peace, a haven crafted for those who appreciate the finer things in life. Nestled conveniently in Kakkanad, this premium development offers a perfect blend of tranquillity and urban accessibility.
Imagine unwinding after a long day in your spacious 4 BHK or 3 BHK apartment, each meticulously designed to promote peace and comfort. Step outside your door and enter a world of unparalleled amenities. Noel Peace goes beyond just living; it's a promise of a life well-lived, surrounded by serenity and premium conveniences.

The Foundation system used for the project, DMC piles as per the design of the Structural Engineer.
Fire Fighting arrangements as per the Kerala Fire Fighting Department Norms
MS grills for windows. For French window to balcony no grills shall be provided. Railing of Mild Steel / Masonry or Combination of any of these for balcony handrails. Mild Steel Hand rails for Staircases.
120x60 Vitrified tiles for Drawing and Dining room. 80×80 Vitrified tiles for all rooms except toilets and balconies. Ceramic/ Vitrified wall tiles up to false ceiling height and matt finish Ceramic/ Vitrified floor tiles for toilets. Matt finish Ceramic/Vitrified tiles for balconies. Matt finish Vitrified/ Granite tiles for lobbies and staircases.
Sewage Treatment Plant shall be provided as per the Kerala Pollution Control Board norms.
Putty and acrylic emulsion with low VOC content for internal walls and ceilings. Exterior emulsion for exterior walls. Enamel Paint for Grills and hand rails.
Colour of finishing items like tiles, walls, joineries etc shown in brochure are for visual purpose only. Actual provided may vary according to the decision of the architect.
All the cabinets, interior fittings, curtains, light fittings, fixtures, furniture and furnishing(except the item specified the above specifications) in the model apartment, brochure and marketing promotions are strictly for visual purpose and will not be provided. They are not a part of the standard specification of the project.
Polished veneered pre-hung door with hard wood door frame for main entrance door. Polished veneered pre-hung flush door with engineered door frame for internal doors. Both side laminate flush door with PVC wrapped door frame for toilet and maid’s room. Windows and ventilators shall be powder coated Aluminum sections with combination of fixed and open able / sliding window panels. Balcony Doors shall be powder coated fully glazed Aluminum sections with Sliding /fixed / openable panels.
RCC framed structure with masonry wall partitions. The wall partitions shall be with solid cement concrete blocks. The structure surface including masonry walls shall be cement plastered. The structure shall be designed and built as Earthquake resistant structure coming in Zone 3 as per IS 1893. No core cutting or tampering or demolition of the structural member shall be permitted without the prior sanction of the Structural Engineer. In compliance with the rules and regulations, balconies shall not be enclosed in whatsoever manner, at any point of time.
Reticulated LPG supply line up to individual consumption meter for each apartment, subject to the government rules prevailing at that time. Gas pipe line from the gas meter position to the cooking area shall be done by the Owner.
Concealed wiring with superior quality PVC insulated copper cables, adequate light, fan, 6/16A power plug points controlled by ELCB and MCB, Independent Energy meter for each apartment. Switches shall be modular switches .750W Generator back up for lights and fan for each apartment. Provision for TV in family living and two bedrooms. Provision for telephone in family living and master bedroom. Video door phone/Intercom in dining / family living room. Provision to fit, Split type air conditioner shall be provided for main bedrooms, living and dining cum family living with energized power point. Provision for exhaust fan in toilets and kitchen.
Kitchen shall be bare kitchen (without any RCC slab/steel structure, counter top, steel sink and faucet). Inlet points for sink cock and water purifier shall be provided. Provision for washing machine and dish washer shall be provided in kitchen/ drying balcony.
Sanitary ware shall be of premium quality white color. Water efficient wall hung EWC with concealed cistern of premium make in all toilets except maid’s toilet. Wash basins shall be wall hung/ Vanity /counter type in all toilets except maid’s toilet. Floor mounting EWC and wall hung wash basin without pedestal in maid’s toilet.
Generator - CPCB approved three phase DG set with acoustic enclosure. Unitised Sub Station - 11KV/ 440V, dry type cast resin transformer.
specification

floor plan
location - distance chart
PROJECT PROGRESS
Copyright © 2024 Noelprojects.
CORPORATE OFFICE
NOEL VILLAS AND APARTMENTS
Noel House, Thrikkakara P.O, Kakkanad,
Kochi, Kerala, India - 682021
BRANCH OFFICE
NOEL VILLAS AND APARTMENTS
Anacheril Compound, Thiruvalla – Mallappally Road Kuttapuzha, RSPO , Thiruvalla, Kerala- 689111










